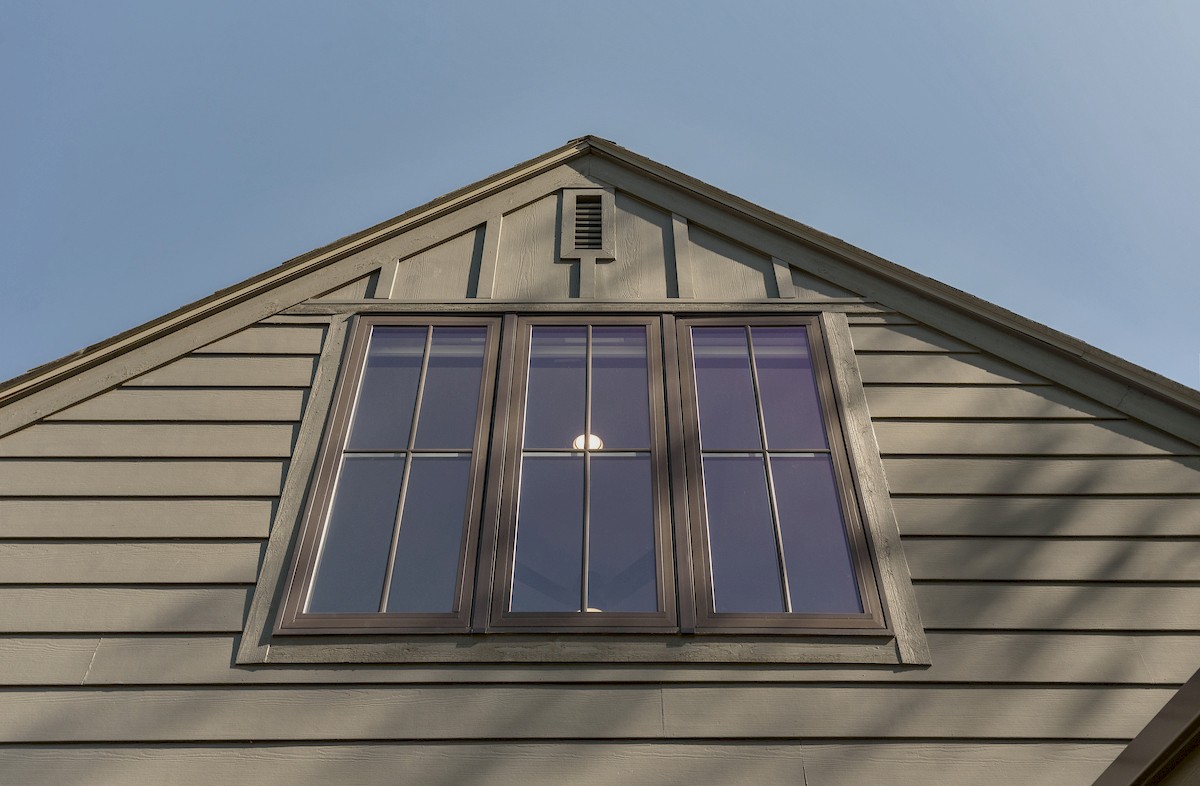Creating meaningful relationships is at the heart of what we do. We strive to build a team that is uniquely suited to your needs. In collaboration with you, we create solutions that enrich all the moments of your life.
All we need to begin the design process is a simple conversation. Each particular project is unique in its own way, but the following steps outline the fundamentals of our process.
01 Programming Let's Begin
Programming is a time for information gathering, a chance for us to listen, ask questions, and understand your project goals. The process begins with your own creative daydreaming: gathering images from magazines, finding elements that appeal to you, and sharing your vision/dream for the project.
Thorough programming requires more effort than simply listing rooms and features you want. It clearly defines the criteria to evaluate our work and make it much more likely that your project will exceed your expectations in every way. Our conversations start here and will continue throughout the design process and build phases.
Before design begins, you will often need a site survey so that factors affecting the building can be analyzed—from orientation to sunlight to the location of views. If you are remodeling or building an addition, we also need to document what currently exists in the form of photos, measurements, and drawings. Even with original blueprints, some verification of what’s there will likely be needed.
02 Schematic Development Concept Design
This is the first phase of the design process which is all about the our Team getting to know the client. The first impressions of a home’s experience hit the paper for the first time. We begin with drawing by hand in order to capture the overall feeling/essence of the plans and elevations in a cohesive manor.
Things like size, lighting, site orientation, location of walls, curb appeal, windows, and doors. During this process, all of our ideas and choices are led by the unique context of the project. Budget, climate, geography, culture, and environmental impact all come into play.
We will use these drawings to obtain a conceptual estimate of the costs. This phase is approximately 6-8 weeks.
03 Design Development Refining The Concept
This is the middle phase of the design drawing process involving a refinement of the initial concepts and drafting them into the computer in a more accurate way.
We are still looking at the big picture of how the floor plans coordinate with the overall gestures of the exteriors and interior volumes. Here are aiming to incorporate various changes to the concept and to focus more closely on the technical way the building will fit together. Typically this phased becomes a permit set for many jurisdictions. This phase is approximately 6-8 weeks.
04 Construction Documents Defining the Details
This phase finalizes a completed set of computer generated drawings for construction.
Construction Drawings build upon the Design Development phase and expands upon it to add technical details of how the project is constructed from the ground up. This includes details like finishes, roof overhangs, interior elevations, foundation wall connections, trim, windows and doors, fireplace mantles and beam locations. We can now generate a pre-construction cost estimation. This phase takes approximately 6-8 weeks.
05 Pre-Construction Estimating & Scheduling Process
The Pre-construction phase is all about getting a stack of drawings converted into a building. Here, our design team coordinates with the construction manager, homeowner, other consultants, and building trades to make the concept a reality.
We take great pride in being a proactive member of the construction processes from beginning to end. The involvement of our design team will not typically end with construction documents. He or she will act as your representative by monitoring the construction work for conformance with the working drawings and contract. Knowing the intent of the drawings is crucial to proper interpretation. Our regular interaction with local craftsmen benefits your project. Shop drawings are reviewed, regular site visits made for inspections, phone calls, texts and emails are all part of the collaboration of getting the finished product right.
06 Construction & Management Bringing your project to life
It's time to build. It's time to craft.
We are a unique company. Our teams of craftsmen have the education, knowledge, experience, and passion for working with you and bringing your dream to life. We pride our ourselves in best-in-class customer service while running the cleanest job site possible.
The construction process takes an incredible amount of time and it's messy, but our team will make this a fun and exciting experience and will continue to involve your family throughout the process.
07 Fit & Finish Interior Design Services & Staging
One of the most important parts of our design and build process is to help our clients layer their own unique lifestyle over what we have created together. We offer full-service interior design services to help you select/procure finishes, fixtures, and assets for your new experiences. After your project is built, we can also help to stage your interior spaces.
